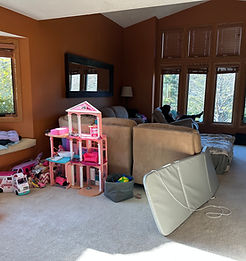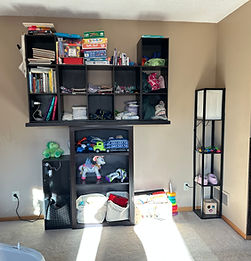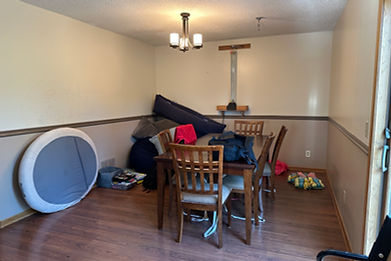The Hanson Family Joy Room
At the Hanson residence, two remarkable sisters, Kaia and Emma, share a journey shaped by Angelman syndrome—a rare genetic condition marked by developmental delays, motor and speech challenges, seizures, sleep disruptions, and lifelong care needs. Their home is full of love, but over time it has required constant adaptation to keep the girls safe and supported.
What began as a dream of creating soothing, individualized bedrooms has evolved into something even more impactful: a full main-level living conversion designed to accommodate the girls’ changing mobility, sensory needs, and daily care routines.
The Hansons, supported by relatives, therapists, PCAs, and overnight caregivers, imagine a home that finally meets their girls where they are today: a place where safety, movement, creativity, and calm coexist.

Daily Life
Caring for two children with Angelman syndrome means navigating mobility loss, sleep disruptions, communication needs, and behaviors rooted in frustration.
Kaia experiences aggression when overwhelmed and thrives with predictable sensory cues and opportunities for social connection. She loves movies, and immersive visual experiences.
Emma finds joy in music, arts and crafts, Play-Doh, and fine-motor activities, and has found regulation through swinging and motion.
Their home must support:
-
Safe navigation and movement assistance
-
Dedicated zones for creativity, sensory play, and quiet regulation
-
Space for PCA and overnight support
-
Storage for medical equipment and caregiving tools



The Design
This Joy Room will transform the Hansons’ main living area into an adaptive, inclusive environment that supports both girls’ unique needs:
Sensory-Responsive Zones
A thoughtful balance of calming elements and joyful engagement. Quiet areas for regulation, movement-friendly spaces, and theater/arcade-inspired features that resonate with Kaia’s love of social fun.
Creative & Hands-On Opportunities
Dedicated spots for Emma’s music, crafts, and tactile exploration, designed to be accessible, safe, and easy to maintain.
Safe, Supportive Layout
Clear walking paths, soft flooring, reduced clutter, secure storage, and materials selected to prevent overstimulation and minimize risk.
Caregiver-Centered Design
Layouts that make transfer, supervision, overnight care, and daily routines smoother and less physically demanding.
The Impact
This main-level transformation seeks to give Kaia and Emma a shared environment that supports emotional regulation, independence, social connection, and creativity—all while easing the caregiving load for their family.
More than a renovation, this project is about restoring dignity, reducing overwhelm, and creating a joyful home experience that will grow with them over time. By co-designing with caregivers, therapists, and the family, this Joy Room honors the girls’ full humanity and imagines a living space where safety and delight can truly coexist.

